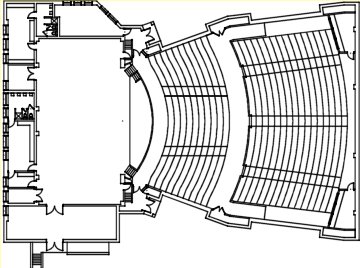 |
This 1,011 seat auditorium was designed to serve as a multi-purpose
performing arts center for the community. The auditorium features a full working
stage with orchestra pit. The 3,915 sf stage has a
proscenium height of 25'-9" and width of 51'-3". The grid is 55'-10" above
the stage. The rigging system includes 60 ft. battens for 30 line sets, plus fire curtain,
tormentors and spares. The orchestra shell includes three 60 ft. long adjustable panels and
sixteen adjustable side towers.
|